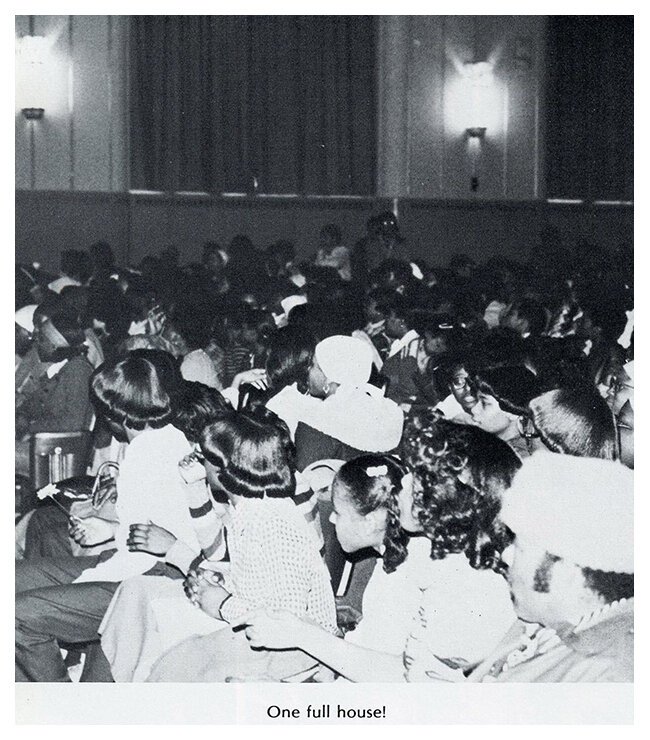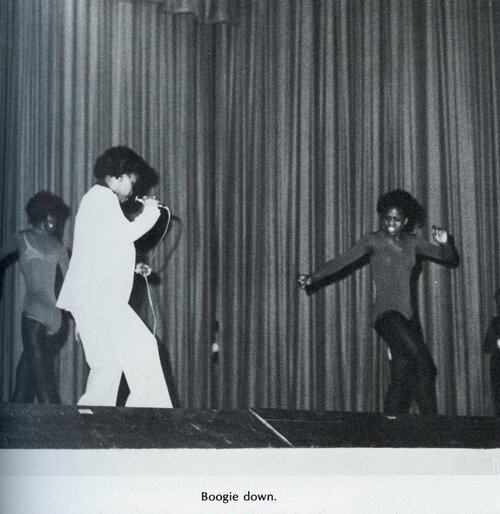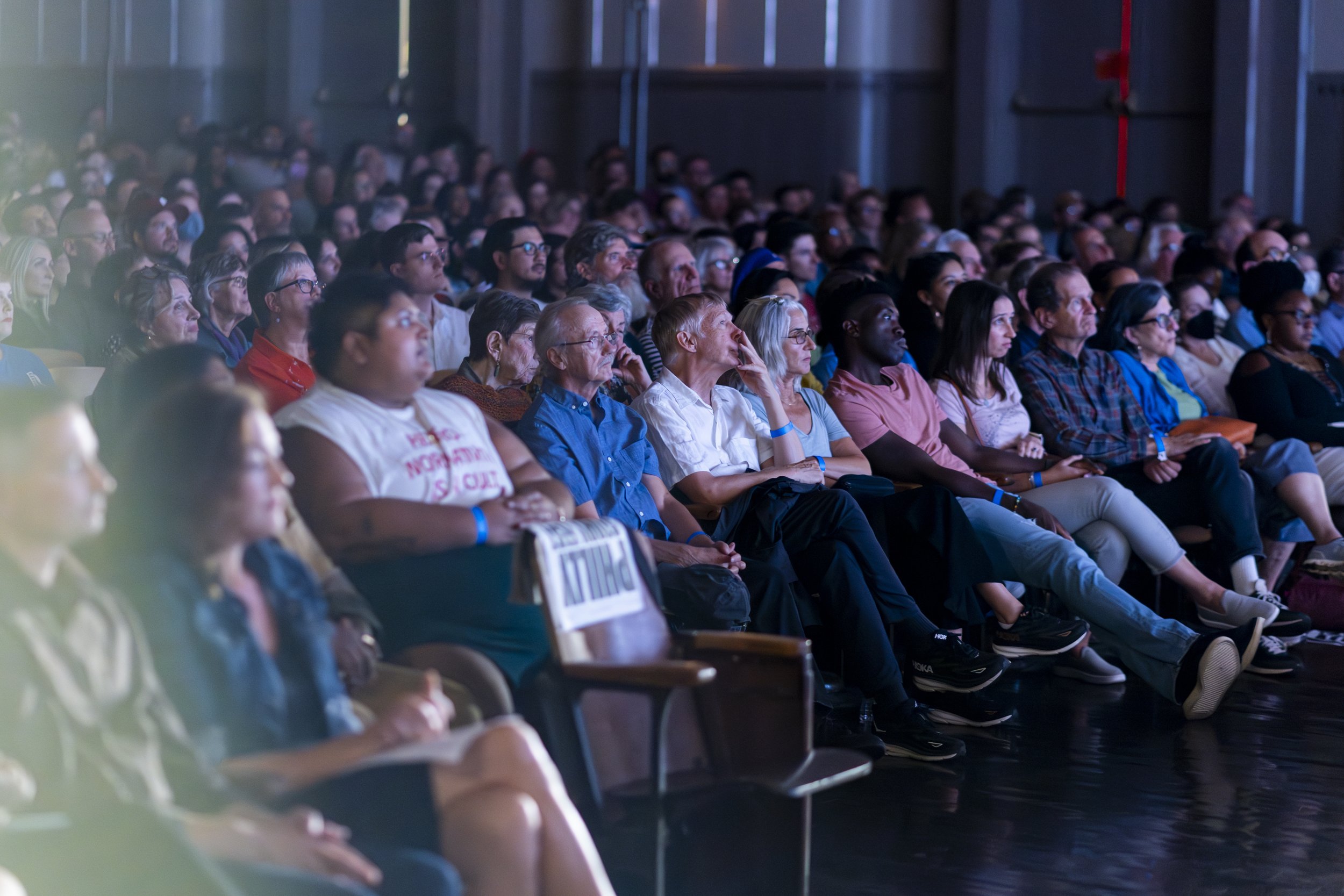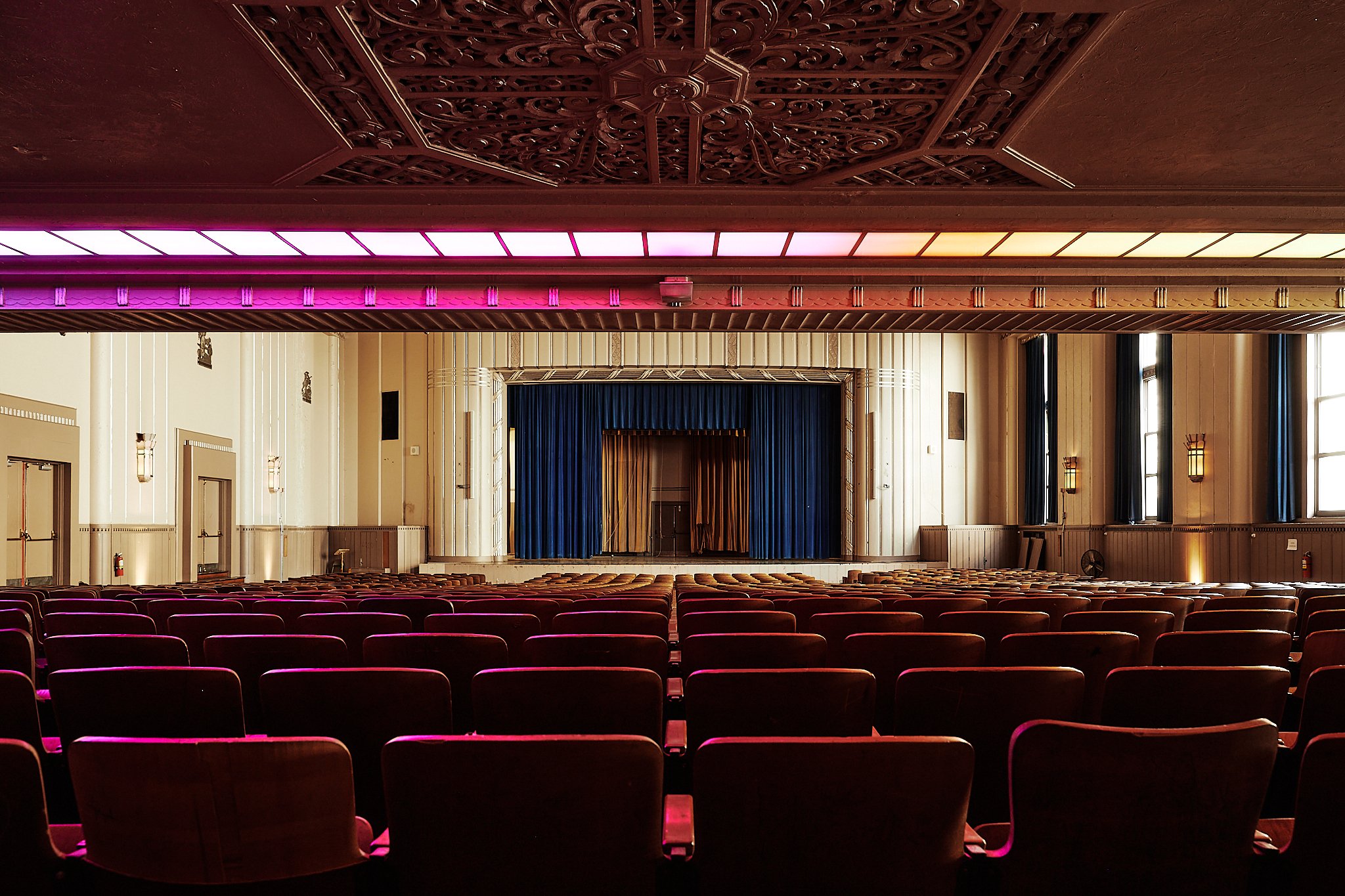
Our vision is for the Bok Auditorium to be a cultural and event space for South Philadelphia, managed by the ‘Friends of Bok’ board of community members.
THE HISTORY
Built in 1938, Bok is an incredible Art Deco building occupying 340,000 sqft — and an entire city block — that was entirely financed by the Works Progress Administration. The building was added to the National Historic Registry in 1986 as part of a group nomination of schools in Philadelphia.
Designed by architect Irwin Catharine in the early 1930s, Bok highlights Catharine’s use of verticality and detailed ornamentation in the Art Deco style. This is most evident in the historic auditorium, which occupies over 11,000 sqft on the first floor of the building. Catharine’s art deco influences are on full display — with original lead glass chevron lighting fixtures, intricate inlayed wood molding and ceiling designs, and beveled corners on stairwells and the balcony design. The Auditorium was designed to accommodate 1,400 students (about 50% of the enrolled student population at that time) and hosted many talent shows, assemblies, and presentations for the massive trade school.
Bok’s trade history lives on in the space: the original wooden seats were fabricated by woodworking students, and steel medallions of the four original school trades hang above the entryways.
The last class to graduate from Bok was in 2013, but Southwark Elementary School (Bok’s adjacent neighborhood school) continues to use the space for their graduations and talent shows today.
EXISTING MATERIALITY
There are many iconic historic features of the space:
On the southern wall, you’ll find medallions of the four original trades: Science, Ceramics, Weaving and Metalworking (all activities continuing in the building today).
The carpentry class at Bok built the chair backs as part of their study!
Under the seats you will find metal caps which we call ‘bells.’ These were a part of a passive air circulation system.
The detailed metal grate in the ceiling serves as a decorative feature and also a plenum for air.
THE VISION
The goal is for the Bok Auditorium to be a cultural and event space for South Philadelphia, while preserving its unique history and design elements. The space will serve as a 'living room' for the city featuring movie screenings, performances, talks, art installations, award ceremonies, and more.
Today the auditorium hosts around 50 events per year, and the goal is for this to grow in time. The masterplan will allow events of a variety of scales from 50 person events to 600 person events—and make room for the space to expand and contract as needed.
To bring this project to life, the Auditorium has been sold to a non-profit 501c3 named Friends of Bok, with community board members that will direct and oversee the space.
CURRENT CHALLENGES
Despite the auditorium’s grand scale and high seating capacity, it does not have some of the traditional features of a stage setting that make it a natural fit for modern performances. It lacks back of house space for prop or set staging, it has no fly, and the backstage entrance directly flanks a main hallway. Currently, to support functional events in the space lighting and sound systems need to be rented and loaded in, creating a higher production cost for users.
BUILDING THE MASTER PLAN
In 2019, Friends of Bok was awarded a state grant to begin the initial improvements to the historic auditorium here at Bok. In February 2020, we spoke to over 16 local and neighborhood organizations about how they might be able to use the space and what infrastructure would be most valuable.
Although local organizations said there were a few events annually that needed a larger capacity, the overwhelming response from our conversations was that people needed smaller more intimate spaces for cultural programming and production. Because who wants to perform to a half empty room?
With this in mind we have worked with ISA Architects to create a nimble, flexible and innovative design for the historic auditorium. We are proposing to reduce the current 1400+ seat space to a maximum capacity of 600 people with less than 300 fixed seats and the ability to separate out parts of the room into more intimate venues.
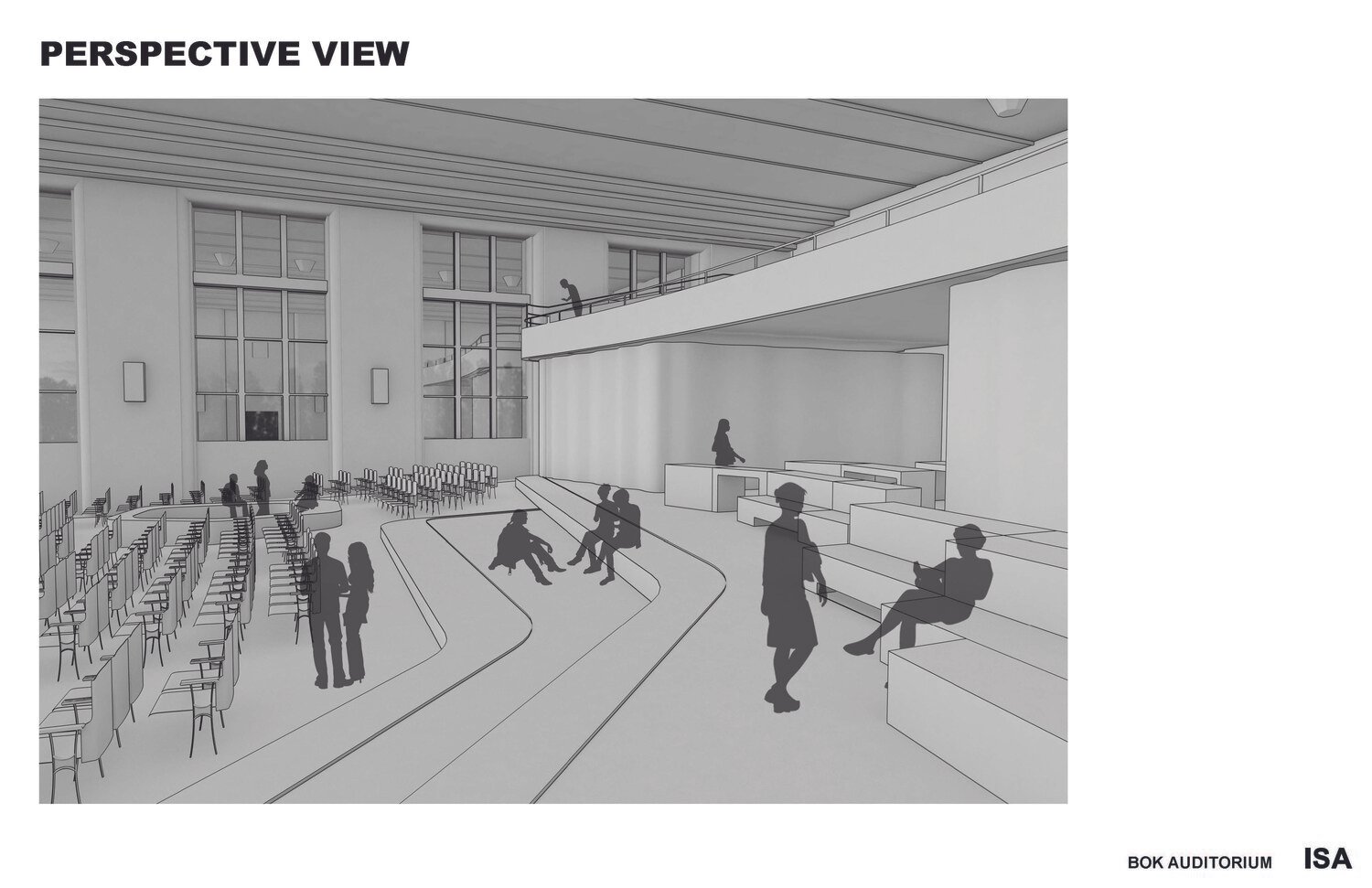
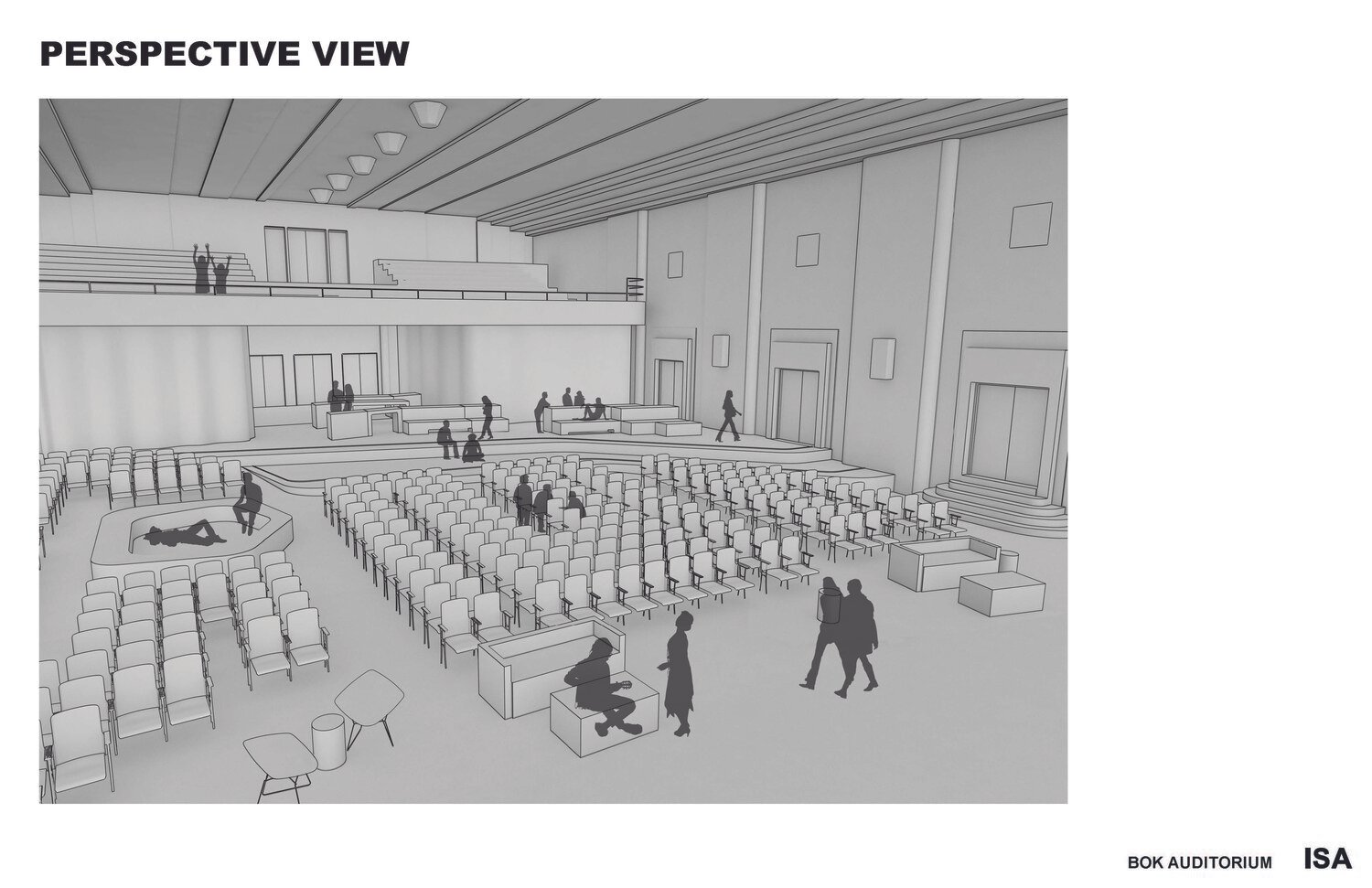
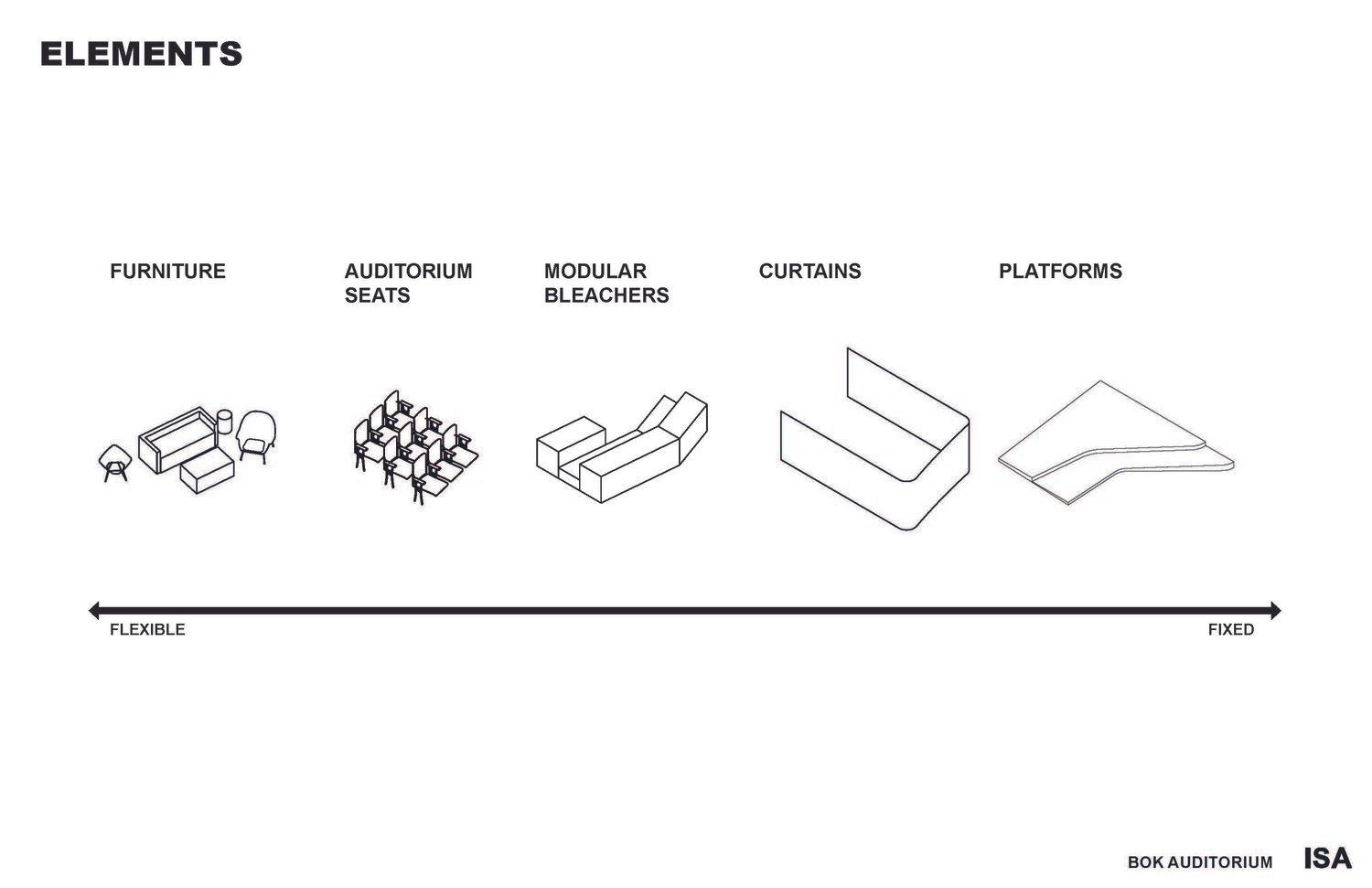
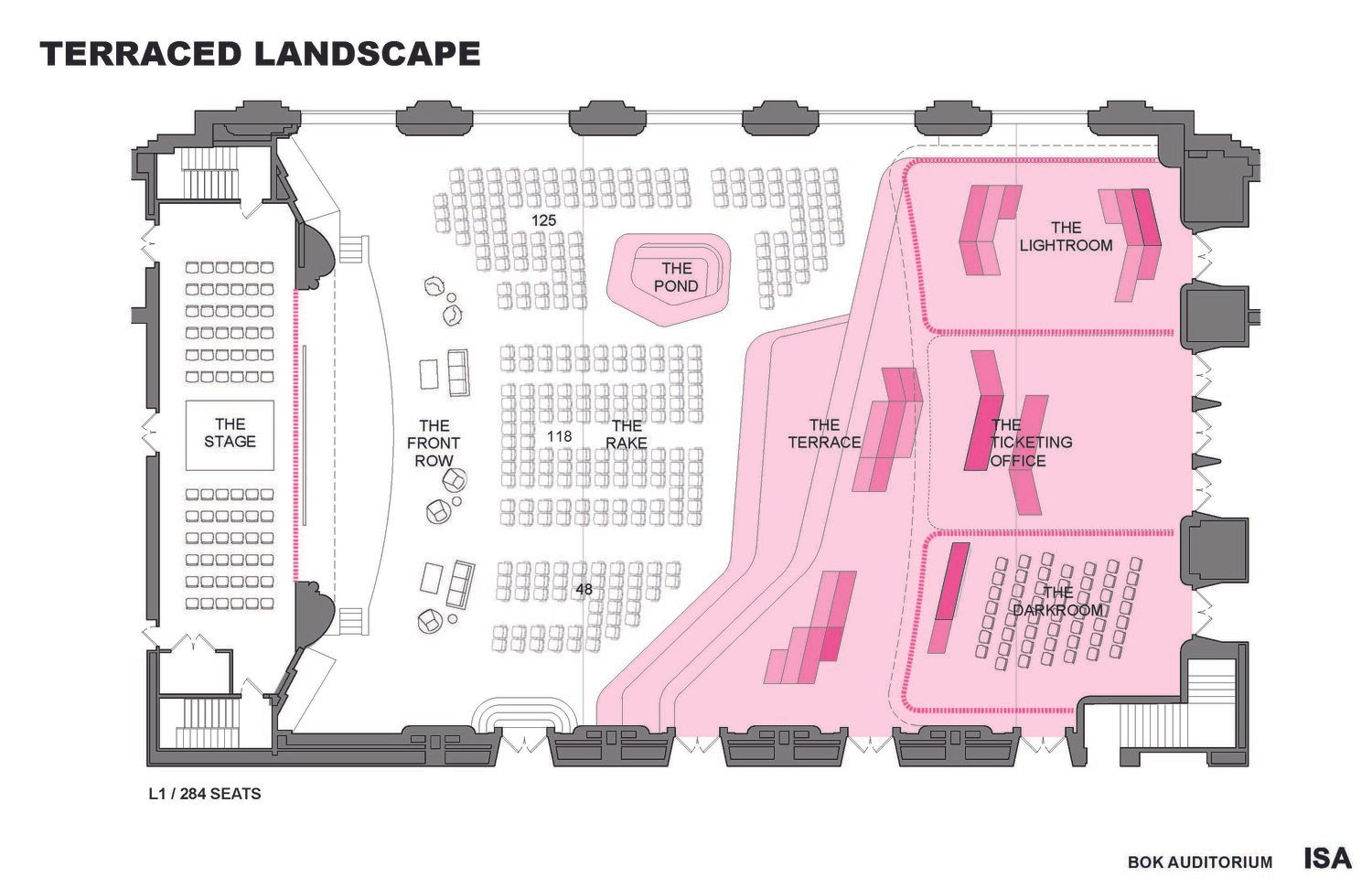
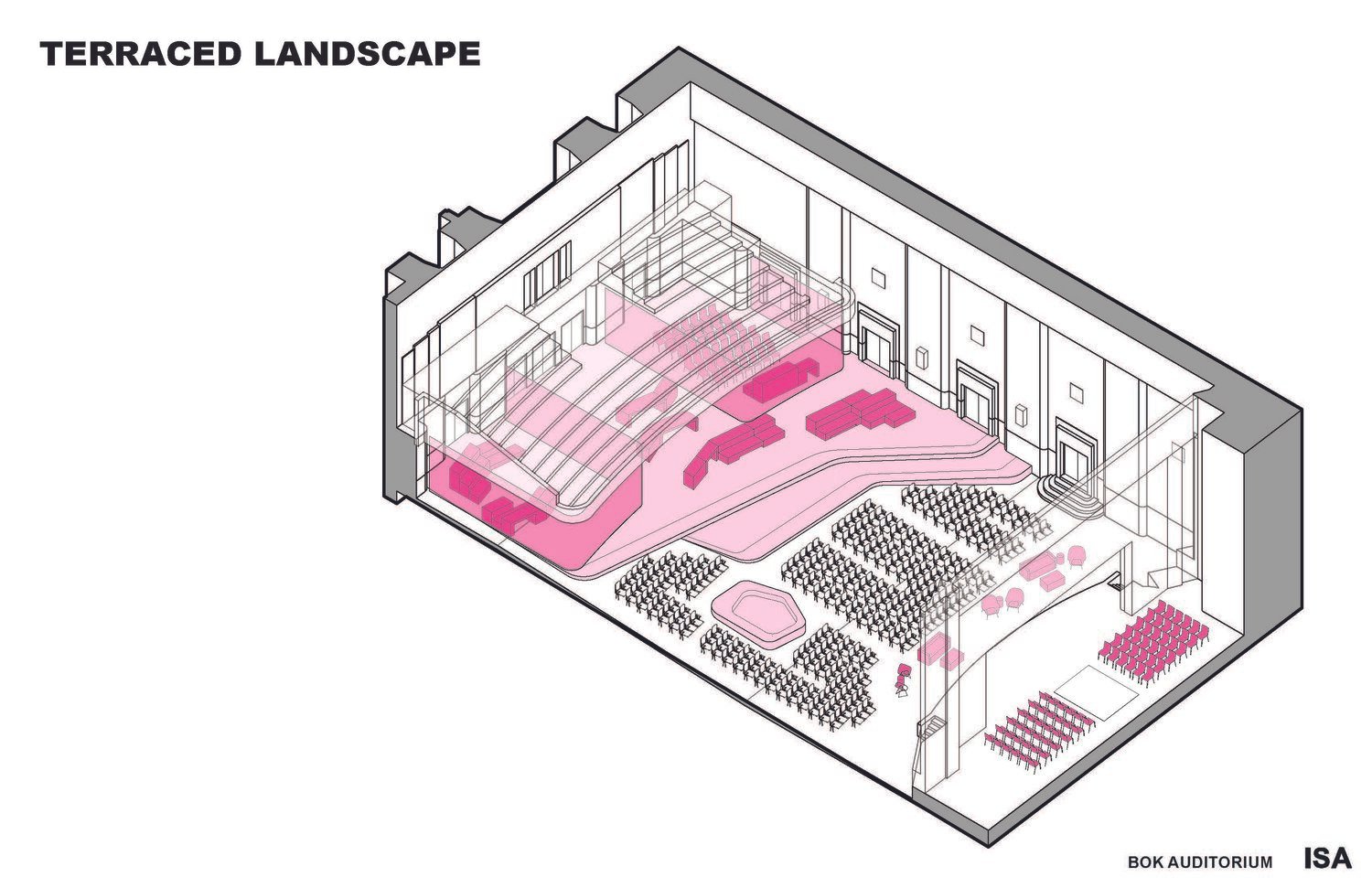
PROGESS SO FAR
The Auditorium has been zoned for assembly and entertainment for up to 600 people. In 2019, the space received a grant from the Local Shareholders Account that enabled the installation of lighting and a sound system. These upgrades have allowed more activations to take place without having to rent costly equipment for each event.
NEXT STEPS
The Master Plan proposes:
Removing the majority of the original chairs (about 300 chairs will remain close to the stage)
Fully restoring the historic ceiling
Installing air conditioning
Fitting curtains to separate the space for different types of programming
WE NEED YOUR HELP!
These much-needed upgrades will help the Auditorium to be more accessible to many community organizations and help to host a variety of events. This will cost over $2,000,000 to bring to life—every single dollar of your support helps (and is tax deductible!).
HELP MAKE OUR VISION A REALITY
KEEP IN TOUCH
Sign up to receive news and updates on the Bok Auditorium project.
Copyright © Friends of Bok 2024



